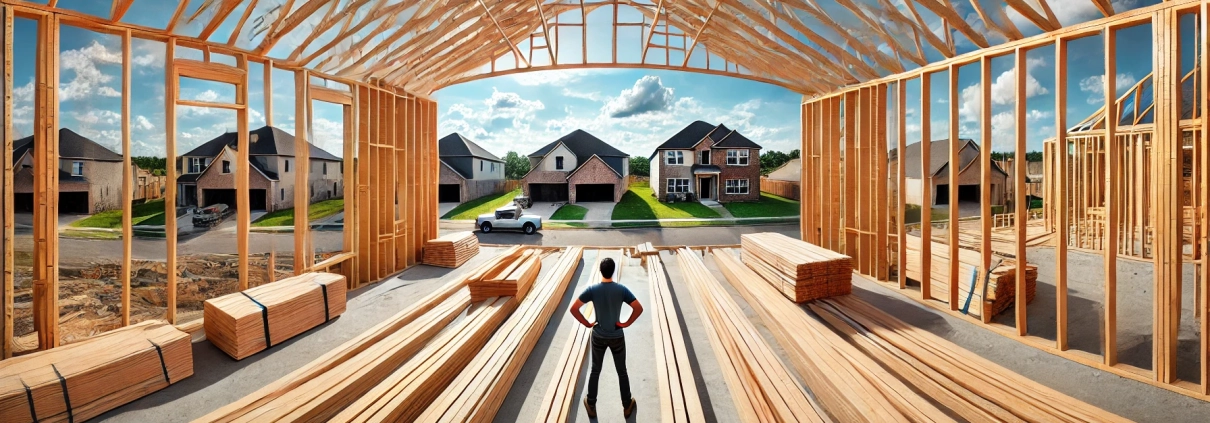Stick Framing
This simply refers to a construction method using wood materials for framing the structure. This method typically uses 2×4 or 2×6 dimensional lumber spaced 16″ or 24″ apart. Stick-built construction is generally allowed for structures up to five stories.
Putting “Stick Framing” in Context
Southern Grove Development, a small but ambitious real estate development company, has acquired a 20-acre parcel in suburban Jackson, Mississippi, to build Willow Pines Estates, a 40-home single-family residential community. The project targets middle-income buyers seeking affordable new construction homes in a growing market.
Project Overview
The homes in Willow Pines Estates will range from 1,800 to 2,400 square feet and feature 3-4 bedrooms with attached two-car garages. Southern Grove has chosen stick framing as the primary construction method for this project due to its cost-effectiveness, ease of on-site customization, and accessibility of skilled labor in the region. Stick framing will allow the use of standard 2×4 dimensional lumber spaced 16″ apart for exterior and interior walls, a common approach in single-family home construction.
Why Stick Framing Was Chosen
- Affordability: Lumber is a relatively inexpensive material, helping the developer meet cost goals while keeping home prices affordable for buyers.
- Flexibility: Stick framing allows for easy adjustments on-site, a critical factor when building homes with diverse floor plans.
- Availability: Most contractors in suburban Jackson are experienced in this construction method, ensuring smooth project execution.
Example in Action
Each home will feature:
- Exterior walls built with 2×4 lumber spaced 16″ apart.
- Roof trusses constructed with 2×6 lumber for additional structural strength, accommodating the region’s occasional severe weather.
- Traditional sheathing and insulation materials paired with the framing for energy efficiency.
The estimated cost of framing a 2,000-square-foot home in the development is approximately $20,000 per home. This includes labor, lumber, and ancillary materials such as nails and fasteners. By leveraging stick framing, Southern Grove anticipates achieving total construction costs of approximately $180 per square foot, enabling competitive pricing in the $350,000–$400,000 range per home.
Lessons from the Project
The use of stick framing in Willow Pines Estates illustrates how this method remains a practical choice for residential developers. Its simplicity and adaptability make it suitable for suburban projects where rapid construction and cost containment are priorities.
Frequently Asked Questions about Stick Framing in Residential Construction
What is stick framing?
Stick framing is a construction method that uses wood materials like 2×4 or 2×6 dimensional lumber spaced 16″ or 24″ apart to build the structural framework of a building. It is commonly used in low-rise residential buildings.
Why was stick framing chosen for Willow Pines Estates?
Stick framing was selected because of its affordability, on-site flexibility, and the availability of skilled labor in suburban Jackson, Mississippi. These factors helped Southern Grove Development meet cost goals and streamline construction.
What are the framing specifications for Willow Pines homes?
Each home will use:
2×4 lumber spaced 16″ apart for exterior and interior walls
2×6 lumber for roof trusses to handle local weather conditions
Traditional sheathing and insulation for energy efficiency
How much does stick framing cost in this project?
The estimated cost to frame each 2,000-square-foot home is approximately $20,000, including labor and materials. This contributes to the overall construction cost of $180 per square foot.
What types of buildings is stick framing typically used for?
Stick framing is commonly used in single-family homes, townhomes, and low-rise multifamily buildings, generally up to five stories in height.
What are the advantages of stick framing?
Advantages include:
Cost-effectiveness
Ease of customization on-site
Widespread availability of materials and labor
Proven methods and contractor familiarity
What lessons were learned from the Willow Pines project?
The project demonstrated that stick framing remains a practical and cost-efficient solution for suburban residential developments where construction speed, affordability, and design flexibility are key priorities.
Click here to get this CRE Glossary in an eBook (PDF) format.

