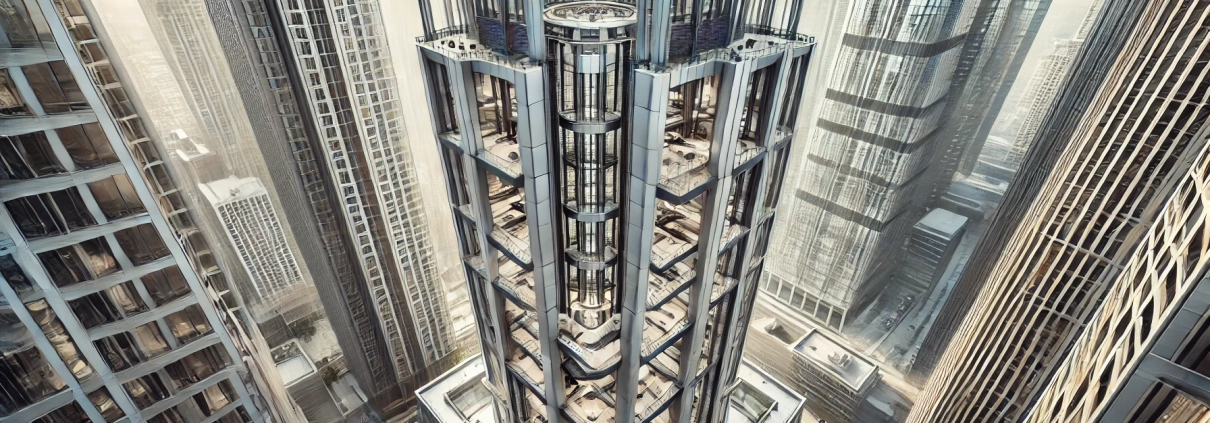Core – (structural)
A vertical space in a multi-story building that commonly houses the elevators, stairwells, space for vertical MEP distribution, janitorial closets, and restrooms. It is common for buildings to have the core space in the center of the building, but the design and development team may sometimes elect to create a side core for various reasons such as if a central core would create inefficient floor plates that would not compete with the market.
Putting ‘Core – (structural)’ in Context
Scenario:
Skyline Investment Partners, a real estate investment firm specializing in core acquisition investments, is evaluating the purchase of a Class A office building in the heart of Chicago’s Central Business District (CBD). The property, known as The Monroe Tower, is a 45-story skyscraper with a total rentable area of 900,000 square feet. Built in the mid-2000s, The Monroe Tower is considered one of the premier office spaces in the city, with high-quality finishes, modern amenities, and a prime location.
The Building Core:
The Monroe Tower features a central core design, which is a common structural choice for high-rise office buildings in dense urban environments. This central core houses essential building systems, including 12 high-speed elevators, two stairwells, and vertical shafts for mechanical, electrical, and plumbing (MEP) distribution. Additionally, the core contains restrooms and janitorial closets on each floor, as well as space for telecommunications and emergency systems.
The central placement of the core provides several advantages. First, it allows for efficient vertical circulation, ensuring that tenants and visitors can move quickly between floors. Second, it maximizes the amount of leasable floor area on each level by pushing the core functions into a centralized location, thereby creating large, unobstructed floor plates that are attractive to tenants. This is particularly important in a competitive office market like Chicago’s CBD, where tenants often seek flexible, open layouts that can accommodate a variety of uses.
Investment Considerations:
As the Acquisition Manager at Skyline Investment Partners, you recognize that the building’s core design is a key factor in its appeal to potential tenants. The efficient layout made possible by the central core enhances the building’s marketability, contributing to its high occupancy rate of 95% and strong tenant retention. Moreover, the building’s core supports the use of modern HVAC systems and allows for easy maintenance and upgrades, which are crucial for sustaining the property’s Class A status over time.
When assessing the potential acquisition of The Monroe Tower, the central core design also plays a role in your financial modeling. The efficiency of the floor plates, due to the core’s placement, translates to higher leasable square footage and, consequently, greater rental income potential. Additionally, the core’s robust infrastructure minimizes the need for significant capital expenditures in the near term, which aligns well with the low-risk profile of Skyline’s core investment strategy.
In summary, The Monroe Tower’s central core is a vital component of its structural integrity and operational efficiency. It not only supports the building’s functionality but also enhances its desirability in the marketplace, making it a sound investment for a firm like Skyline Investment Partners.
Frequently Asked Questions about Core – (structural)
What is a building core?
A building core is a vertical space in a multi-story building that typically houses elevators, stairwells, vertical MEP (mechanical, electrical, and plumbing) distribution, janitorial closets, and restrooms.
Why are building cores usually placed in the center of a building?
It is common to place the core in the center of the building to allow efficient vertical circulation and maximize leasable floor area. This central placement helps create large, unobstructed floor plates that appeal to tenants.
When might a side core be used instead of a central core?
A side core might be used if a central core would result in inefficient floor plates that don’t compete well in the market.
What functions are included in The Monroe Tower’s core?
The Monroe Tower’s core houses 12 high-speed elevators, two stairwells, vertical shafts for MEP distribution, restrooms, janitorial closets, and space for telecommunications and emergency systems.
How does a central core affect leasable space in a building?
A central core maximizes leasable space by consolidating essential systems in one area, creating large, open floor plates that are more marketable to tenants.
Why is the building core important to property investors like Skyline Investment Partners?
The core design enhances marketability, supports high occupancy, enables modern HVAC and infrastructure, reduces near-term capital expenditures, and aligns with Skyline’s low-risk investment strategy.
How does the core impact operational efficiency in The Monroe Tower?
The central core improves operational efficiency by streamlining vertical circulation, supporting modern building systems, and allowing for easy maintenance and upgrades.
What is the relationship between the building core and tenant satisfaction?
The central core contributes to flexible, open layouts and efficient circulation, which are desirable features for tenants and help maintain high occupancy and retention rates.
How does the core design factor into financial modeling for acquisitions?
A central core improves floor plate efficiency, which increases leasable square footage and potential rental income—key inputs in an acquisition financial model.
What role does the core play in maintaining Class A building status?
The core supports the use of modern systems and infrastructure, enabling the property to maintain high operational standards consistent with Class A building expectations.
Click here to get this CRE Glossary in an eBook (PDF) format.

