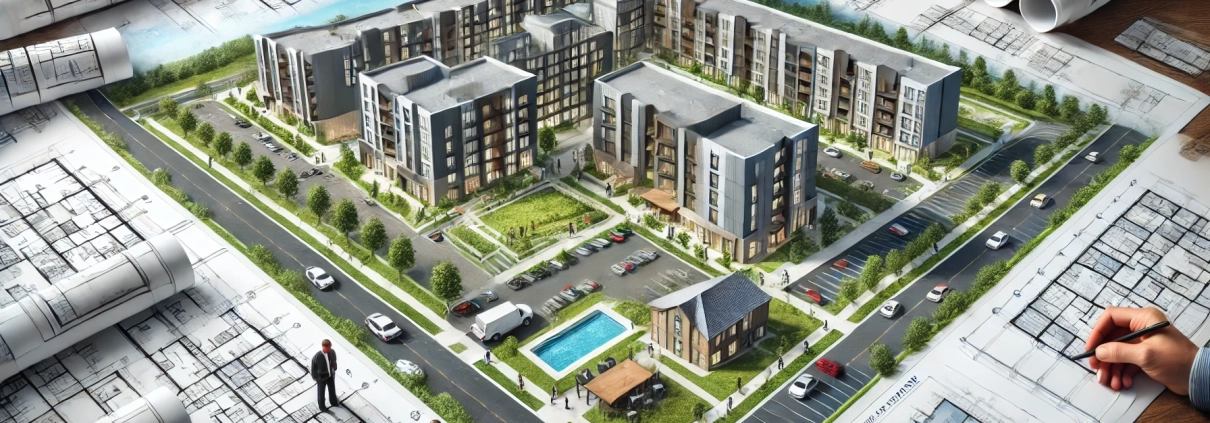Schematic Design
The first formal stage of the design phase after the conceptual design period, where initial design concepts are re-evaluated and many early-stage design documents are produced such as early iterations of site plans, floor plans, sections, and elevations. This phase is used to verify the project is feasible, buildable, and conforms to the owner’s and design team’s vision.
Typical items studied during this phase are further function and form analysis, structural feasibility, MEP space layouts, vertical transportation, ingress, egress, generic exterior aesthetics, and floor layouts.
Putting ‘Schematic Design’ in Context
Overview
Prairie Point Development Group, a real estate development firm, is undertaking the development of Cyclone Village, a 300-unit student housing project near Iowa State University in Ames, Iowa. This project aims to provide modern, amenity-rich housing to cater to the growing student population at the university.
Schematic Design Phase
During the schematic design phase, the development team worked closely with architects and engineers to transform their initial concepts into feasible plans. The team produced early-stage design documents such as site plans, floor plans, sections, and elevations to verify the project’s buildability and alignment with the owner’s vision.
Key Considerations
The following items were evaluated and refined during this phase:
- Site layout: The team considered the best positioning of the buildings on the 10-acre site, ensuring efficient use of space while accommodating parking, green spaces, and pedestrian walkways.
- Function and form: The floor plans were designed to maximize rentable space while providing functional layouts for student housing, including study lounges, fitness centers, and communal kitchens.
- Structural feasibility: Preliminary engineering assessments ensured the design could support the desired building heights and configurations.
- MEP layout: Space for mechanical, electrical, and plumbing systems was integrated to ensure these essential components would be accessible and efficient.
- Vertical transportation: Elevators and stairwells were strategically placed to ensure easy access and compliance with building codes.
- Ingress and egress: The design incorporated multiple entry and exit points for both vehicles and pedestrians to streamline access and enhance safety.
- Exterior aesthetics: Early façade concepts focused on using durable and attractive materials that aligned with the architectural style of Iowa State University’s campus.
Outcome
At the conclusion of the schematic design phase, Prairie Point Development Group had a clear, buildable plan for Cyclone Village. These documents were essential in securing city approvals, advancing to design development, and refining construction budgets and timelines. The schematic design process ensured that the project vision aligned with technical and practical considerations, setting the stage for successful development.
Summary
This hypothetical case illustrates how the schematic design phase is a critical step in turning an ambitious student housing development project into a feasible and actionable plan. By addressing key design and feasibility concerns early, Prairie Point Development Group positioned Cyclone Village for success in meeting the needs of Iowa State University students.
Frequently Asked Questions about Schematic Design
What is the schematic design phase?
Schematic design is “the first formal stage of the design phase after the conceptual design period.” It involves re-evaluating early concepts and producing initial design documents to verify feasibility and alignment with the project vision.
What types of documents are created during schematic design?
Typical documents include early versions of site plans, floor plans, sections, and elevations. These help assess the project’s feasibility, structure, and functionality.
What key elements are analyzed during schematic design?
Common elements include:
Function and form analysis
Structural feasibility
MEP (mechanical, electrical, plumbing) layouts
Vertical transportation (elevators/stairs)
Ingress and egress
Generic exterior aesthetics
Floor layouts
What was the goal of schematic design in the Cyclone Village project?
The goal was to develop a feasible, buildable plan that matched the owner’s vision. This included producing initial documents, validating site layout and structure, and ensuring code compliance and design intent for the 300-unit student housing project.
How did schematic design help with city approvals and budgeting?
By the end of schematic design, Prairie Point Development Group had a “clear, buildable plan” that helped secure city approvals and refine the construction budget and timeline.
How does schematic design support project feasibility?
It verifies that the design meets practical requirements—like space planning, structural systems, and MEP layouts—while aligning with the owner’s and design team’s overall vision.
What happens after schematic design is completed?
Once schematic design concludes, the project moves into design development, where more detailed specifications and engineering elements are refined and prepared for construction documentation.
Click here to get this CRE Glossary in an eBook (PDF) format.

